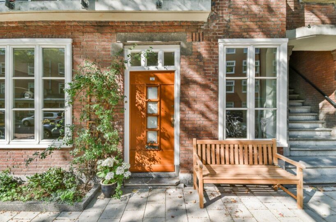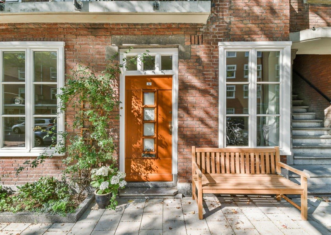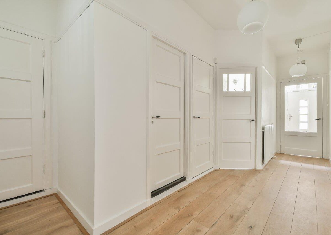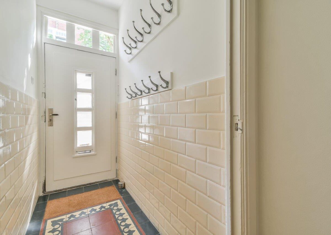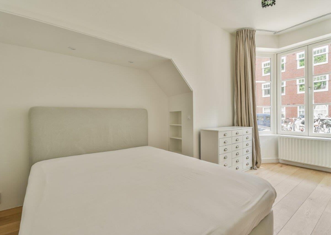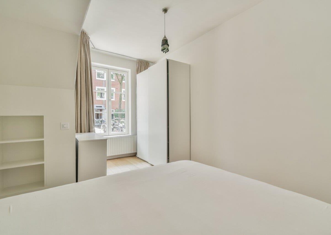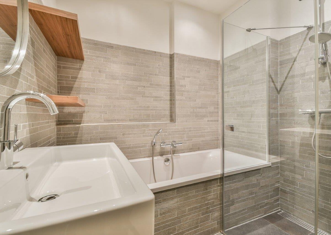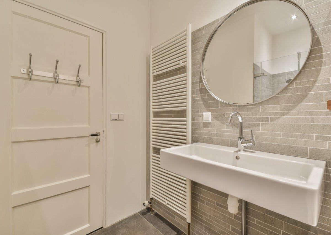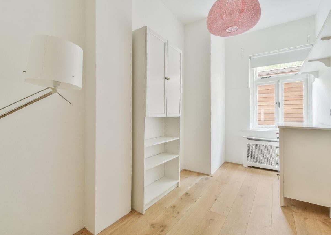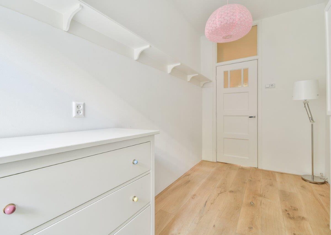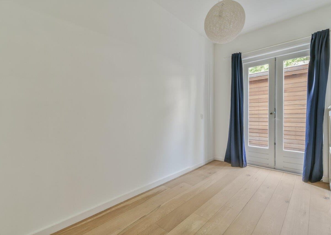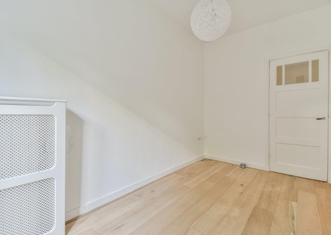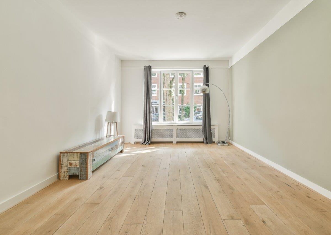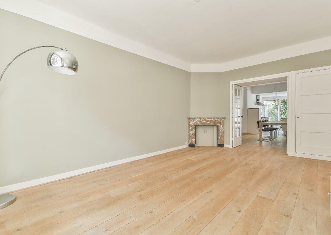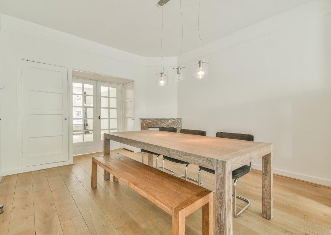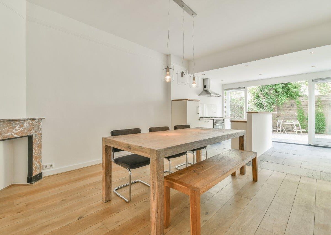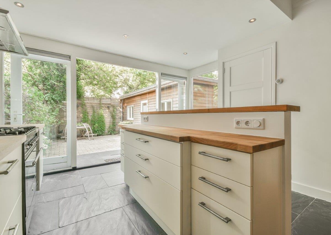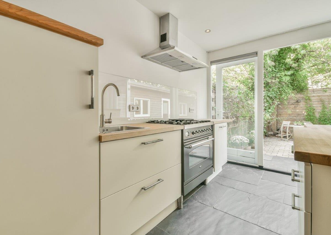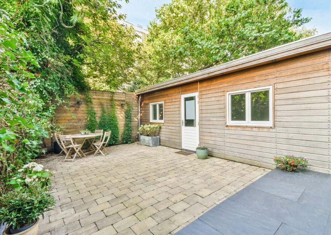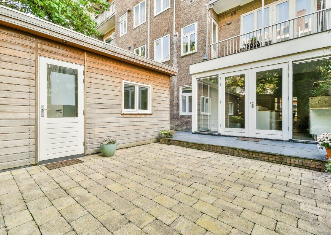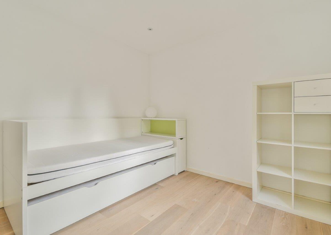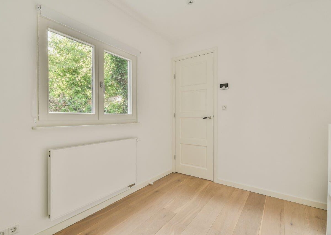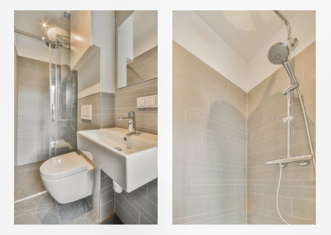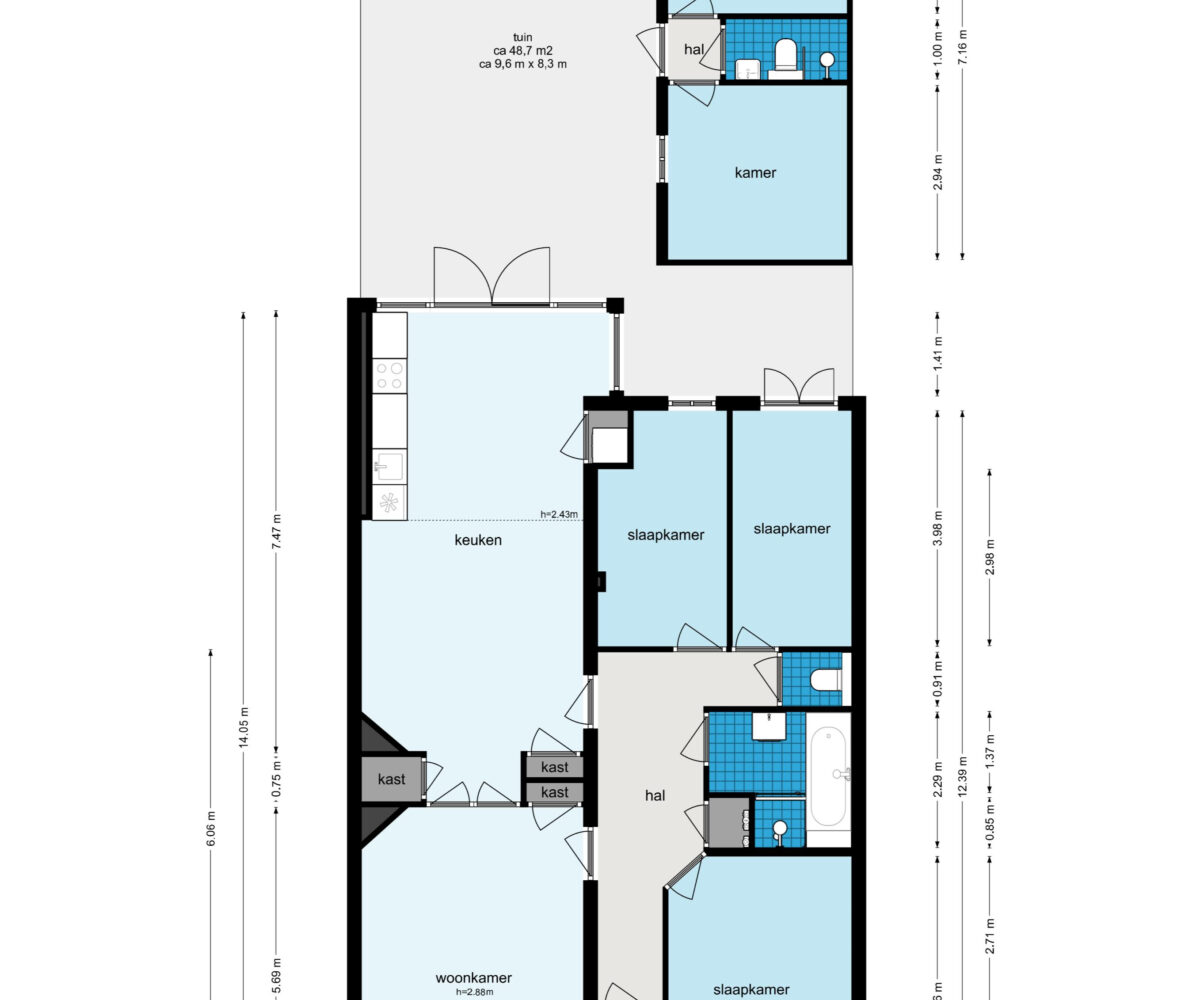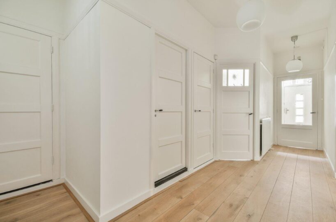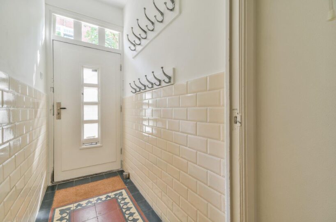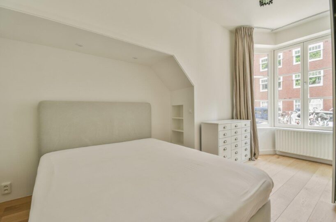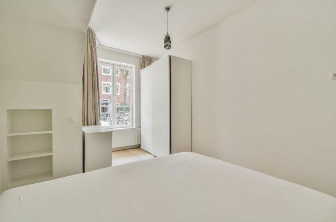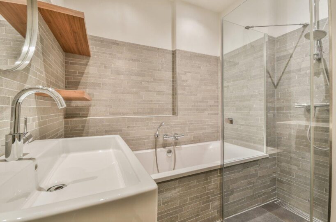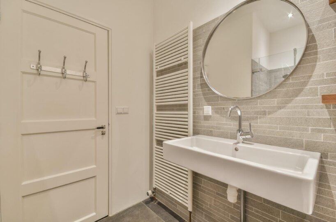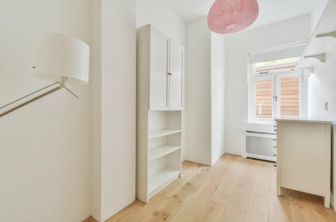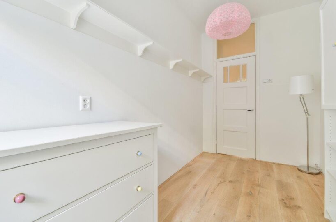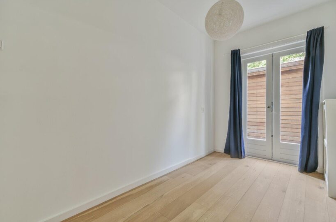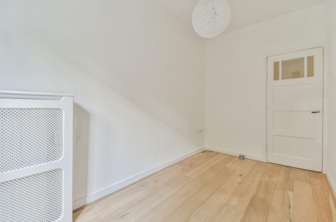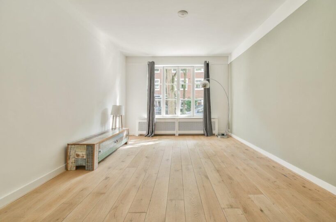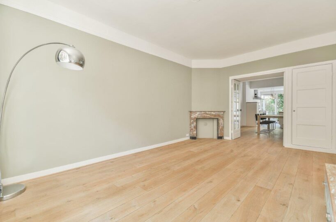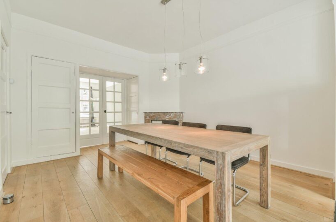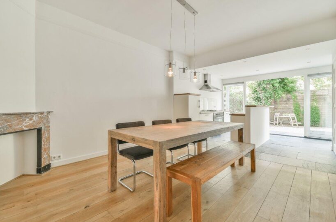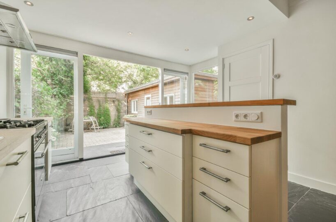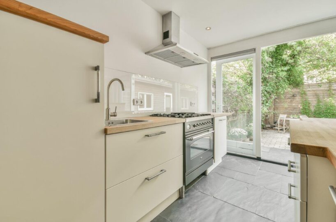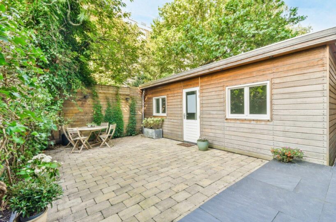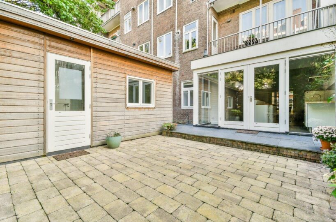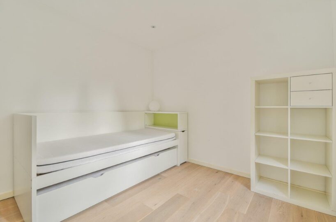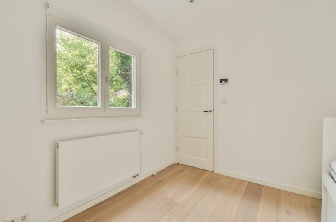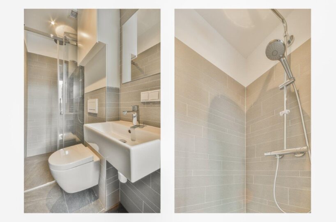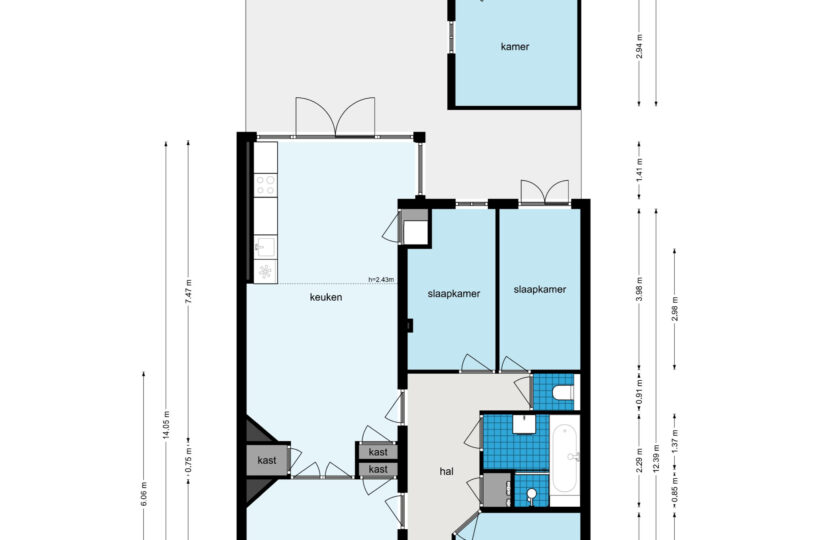This ground floor house being part of a 1930’s block building with an unfurnished interior has a great location in the South district of the city. It offers five bedrooms in total and a spacious garden of approx. 49 m² to enjoy. A separate and self-sufficient garden house consists of two bedrooms and its own bathroom which is a convenient addition. Therefore the house very suitable for a larger family.
Flat sharing with multiple individuals is not possible.
Layout
Upon entering, a central hallway connects all the different rooms. To the right of the hallway is the master bedroom which now has a queen size bed, wardrobe closet and drawer cabinet. Parallel to this bedroom is the main bathroom which has both a bathtub and a shower plus shelves for toiletries next to the sink. Next to the bathroom is a separate toilet. On the opposite end of the hallway are two smaller bedrooms with a view towards the garden at the back.
To the left of the hallway there are two doors, one leading to the living room and the other to the dining area and kitchen. The living room faces southwards ensuring brightness throughout the day when the sun is out. Original doors with glass sections open from towards the dining area with built-in closets on either side of these rooms. The dining area flows into the open kitchen with a bar height countertop on one end and a lower one on the other end. Appliances which are present vary from a freezer, proper fridge, large gas-heated stove and a dishwasher. Set up out of sight in a separate closet are the washer and a dryer.
At the back of the kitchen doors open to the enclosed garden with its own water supply, electricity and even lighting for a cozy atmosphere. To the right of the garden is the garden house that measures 22 m² in size. On either side there is a decent sized bedroom with a pull-out bed. In between these bedrooms is a bathroom with a shower, toilet and a sink. The heating can be controlled separately through a second boiler.
Specifics
A minimum lease duration of 12 months is applicable and the security deposit equals two months’ rent. A parking permit is available taking into account a limited waiting time. The house has been measured according to NEN2580 guidelines.
Area information
The street is purely residential and has a social atmosphere. Within walking distance lies the lively Maasstraat with a great selection of shops for daily groceries, to grab a cup of coffee as well as several restaurants and bars to sample. Public transport is diverse with a bus and tram line stopping along the Rooseveltlaan and Churchill-laan. The North/South metro line has a stop in front of the RAI convention centre heading to the Amsterdam Zuid station from where a train connects to Schiphol airport and onwards.
Floor plans
| Name | Beds | Baths | Size | Price | Availability | |
|---|---|---|---|---|---|---|
| Floor plan ground floor | View |
Energy Efficiency
- Energy ClassC

