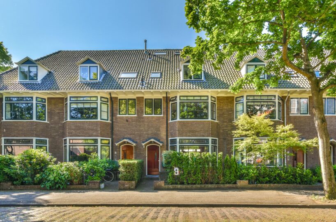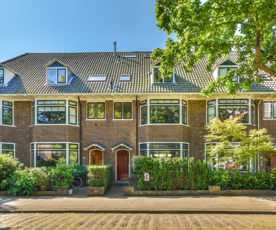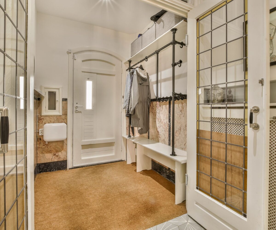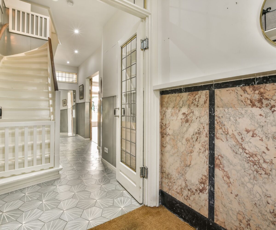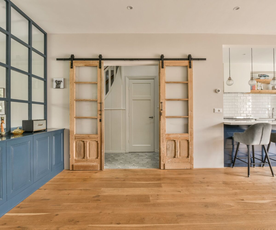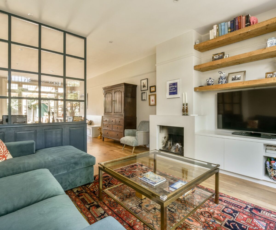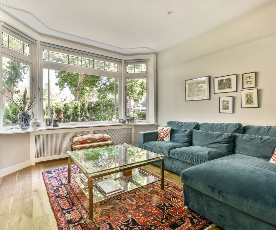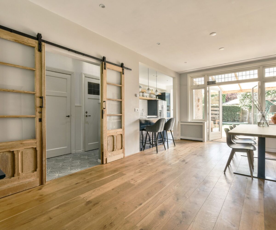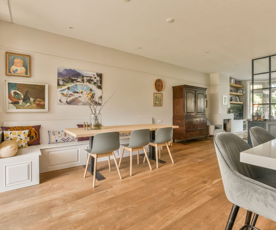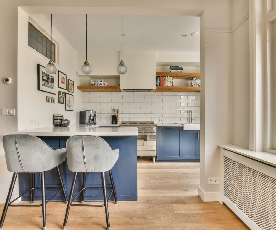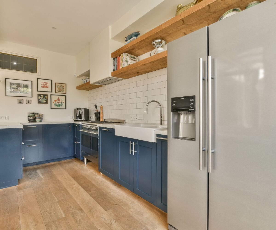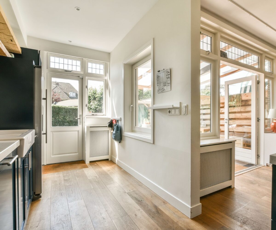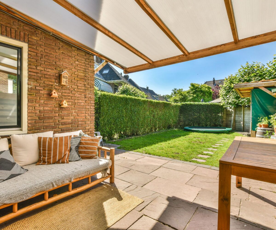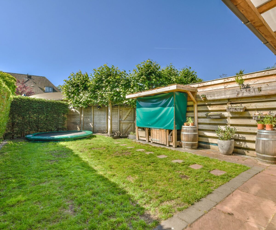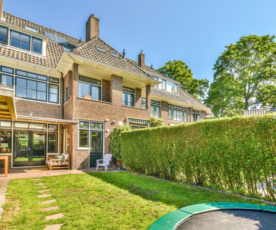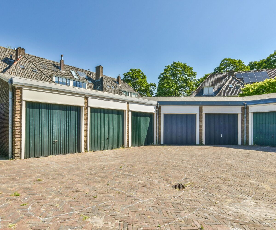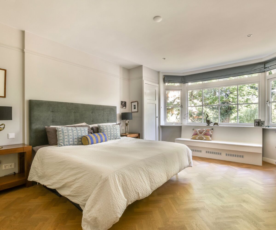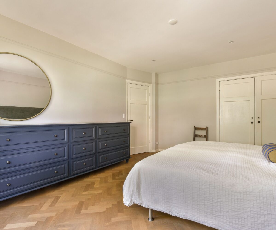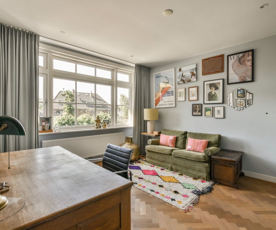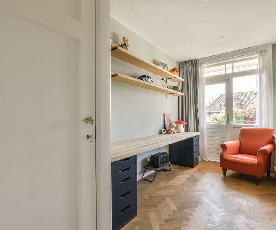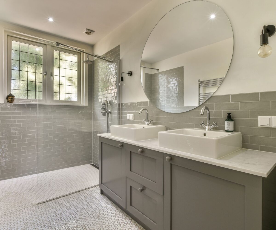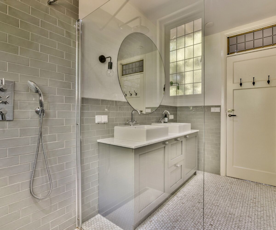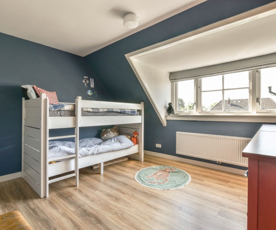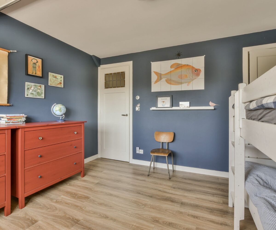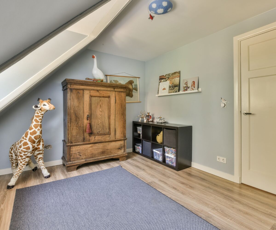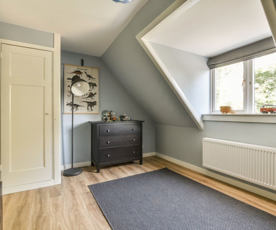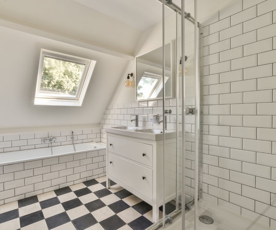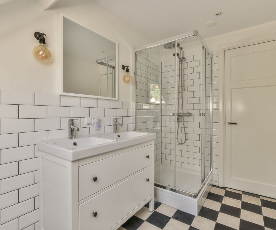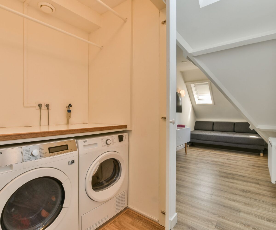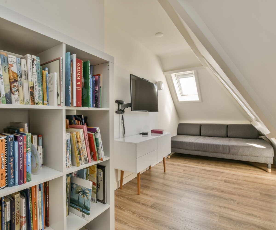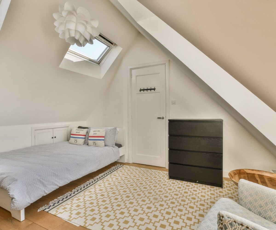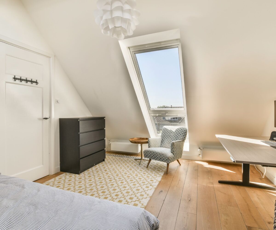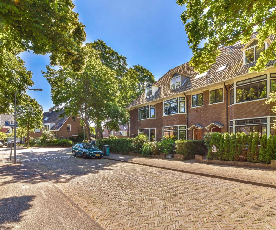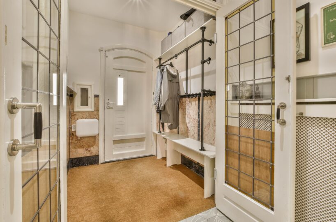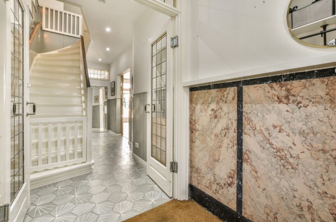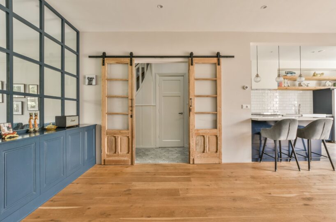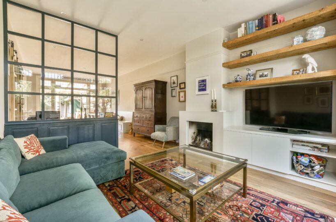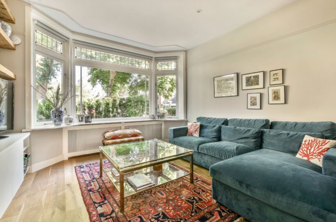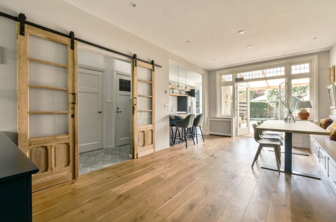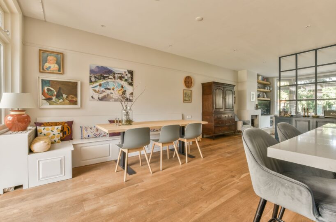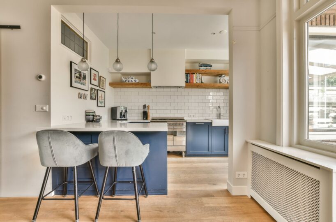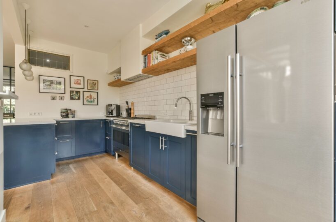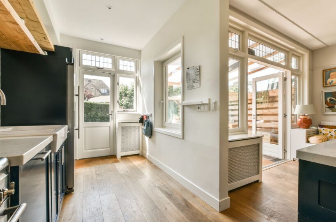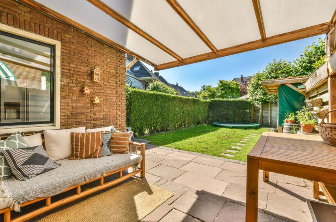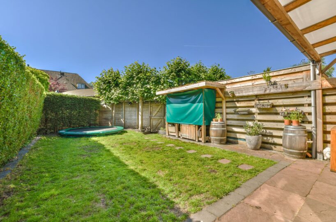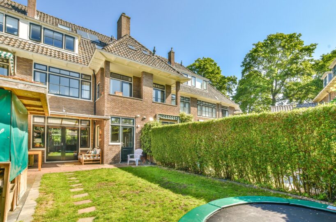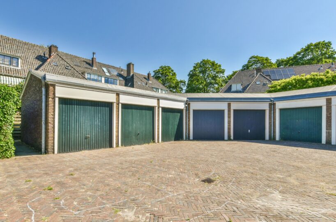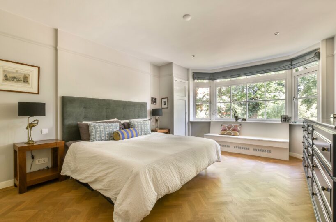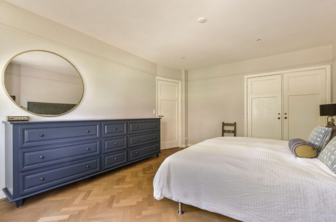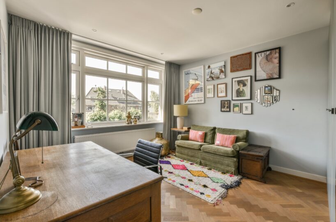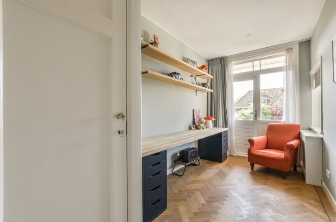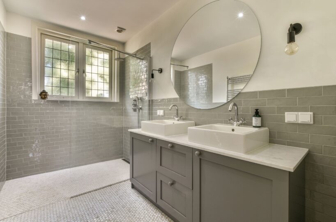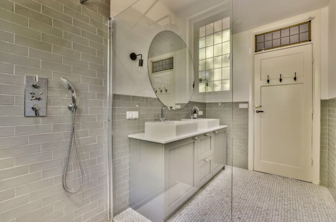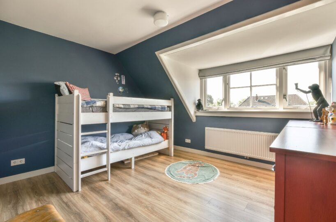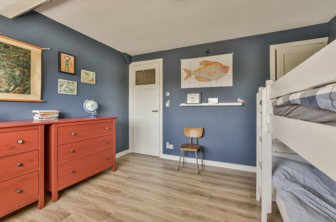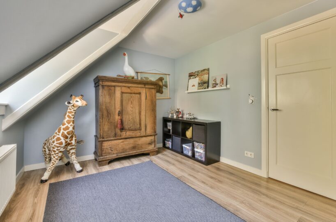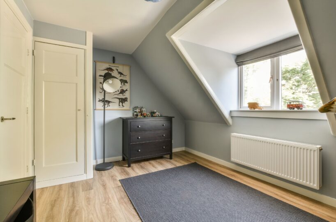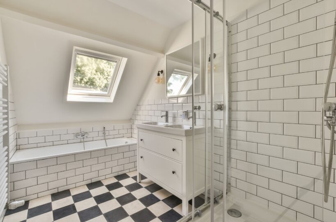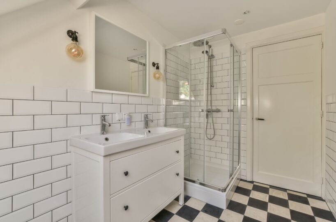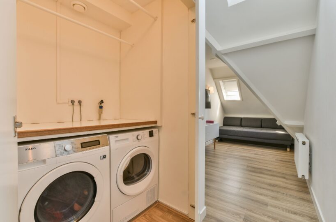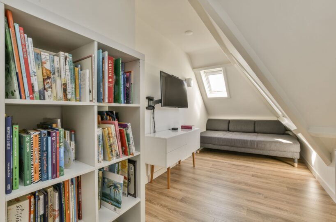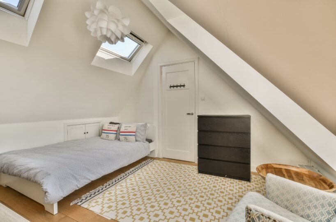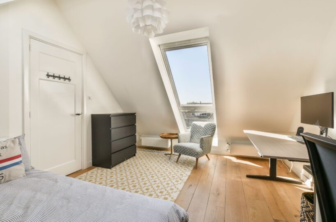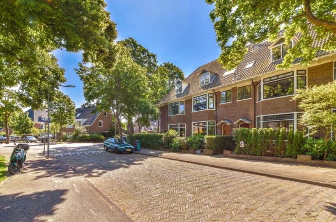This unfurnished family home combines the characteristics of 1930’s architecture with modern comfort throughout plus a sunny garden to enjoy. With 6 bedrooms and 2 bathrooms, even a larger family will be pleasantly surprised with the layout. The house is situated within easy reach of both the city centre of Haarlem and Heemstede providing all the facilities required on a daily basis.
Layout
Upon entering, the first part of the hallway offers a proper cloakroom. The second part runs parallel and provides access to the cellar and a separate toilet. The main living space is directly to the right. First up is the dining area that comes with a built-in L-shaped bench. Next to it, doors open to the south facing terrace and garden of approximately 68 m².
The semi-open kitchen has a bar section which flows to the back U-shaped. The appliances range from a large stove to a dishwasher and an American style fridge and freezer in one. At the back of the kitchen a door can be opened to the garden as well.
A wood and glass partition wall separates the dining area from the lounge and providing useful cupboards at the same time. The built-in fire place is a treat during winter and the window bay provides an open view towards the grass field across the street.
The garden is enclosed making it a great area for children to play. At the back of the garden a door connects to an alleyway which leads to the garage. Apart from parking a car there is space for bikes, sports equipment, tools and such. At the other end the garage opens up to a courtyard which leads to one of the neighbouring streets.
On the first floor the central landing connects all the rooms. At the front facing the street is the master bedroom which comes with built-in wardrobe storage. Adjacent is the main bathroom with a large walk-in shower and dual sinks with cabinets underneath. At the back there is a decent sized guest bedroom with more built-in wardrobe space and a view towards the garden. Parallel to this bedroom is a room which could be used as a home office or similar type use. Also present on this floor is another separate toilet.
On the second floor there are two more bedrooms now in use as children’s rooms opposite from another. The second bathroom situated at the front side comes with a bathtub, wash basin and a shower cabin. There is a separate toilet on this floor as well. Directly next to the toilet, both a washer and dryer are installed behind doors. At the back side a lounge corner has been created with a corner sofa. Heading up the stairs to the third floor and passing the landing there is another guest bedroom which can also be used as a home office. Both along this bedroom and the landing there is storage space for suitcases and such.
Specifics
The house can be rented up to two years and possibly longer (model C rental agreement). The security deposit equals two months’ rent. During the renovation of the house, it got wired with several internet ports to plug into as well as a wireless network (an internet subscription is not included). Keeping pets is not allowed. The house is measured according to NEN2580 guidelines.
Area information
The street itself and immediate vicinity is residential and green. The open field across the street is ideal for older children to play. Several primary schools, day care centres and sports clubs are within walking and cycling distance. When needing to do groceries the nearby Jan van Goyenstraat has a good variety of shops including a supermarket. The beautiful Haarlemmerhout park is great to head to with children. The city centre of Haarlem is about 10 minutes by bike and when using a car, the beach (Zandvoort/Bloemendaal), Amsterdam and Schiphol airport are all reachable in about 20 minutes.
Energy Efficiency
- Energy ClassC

