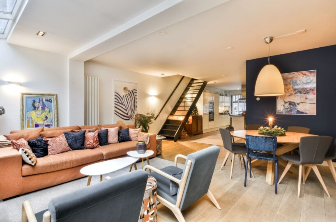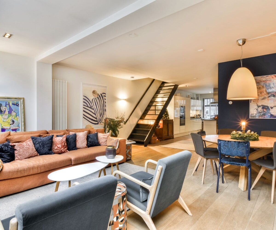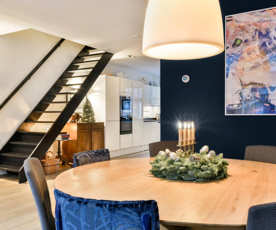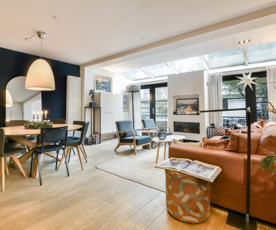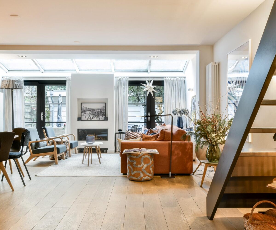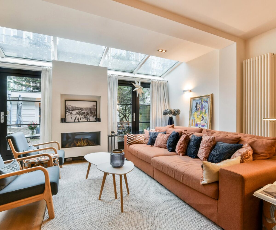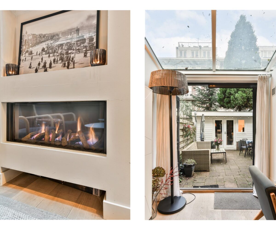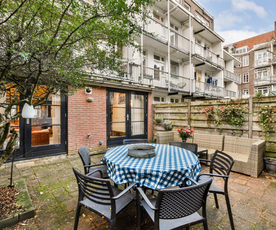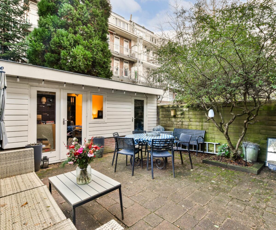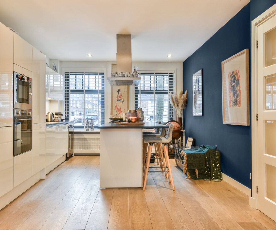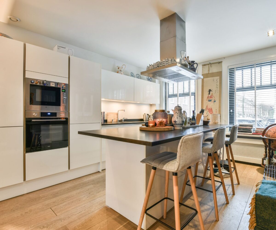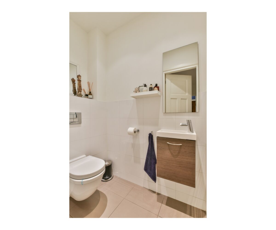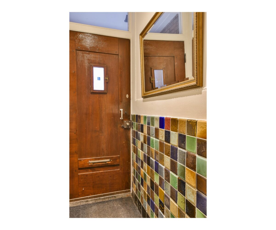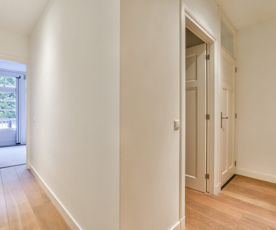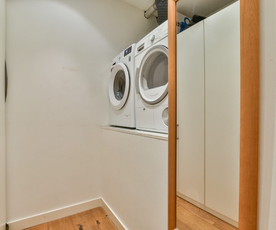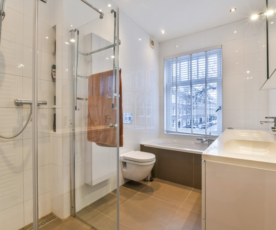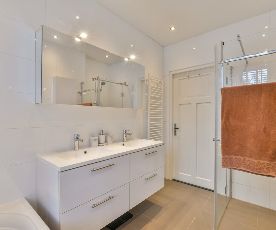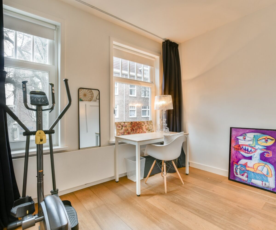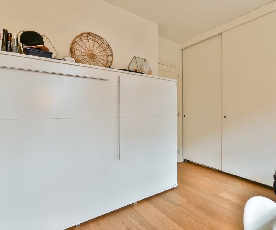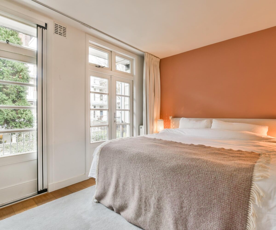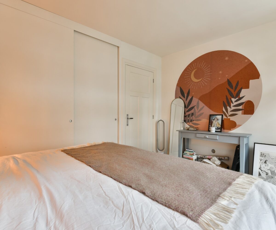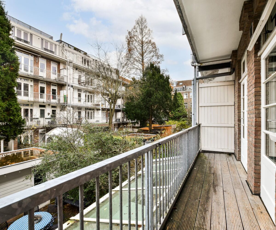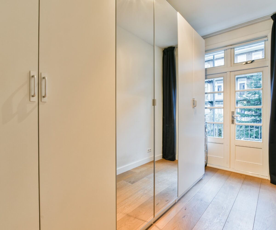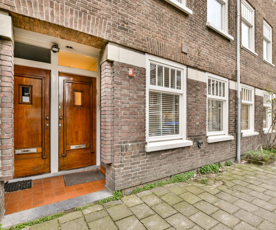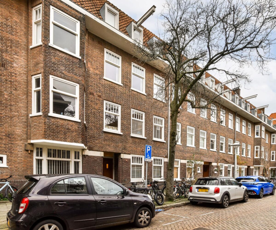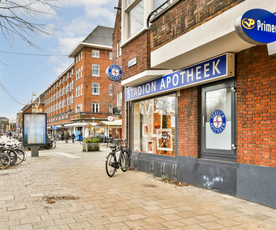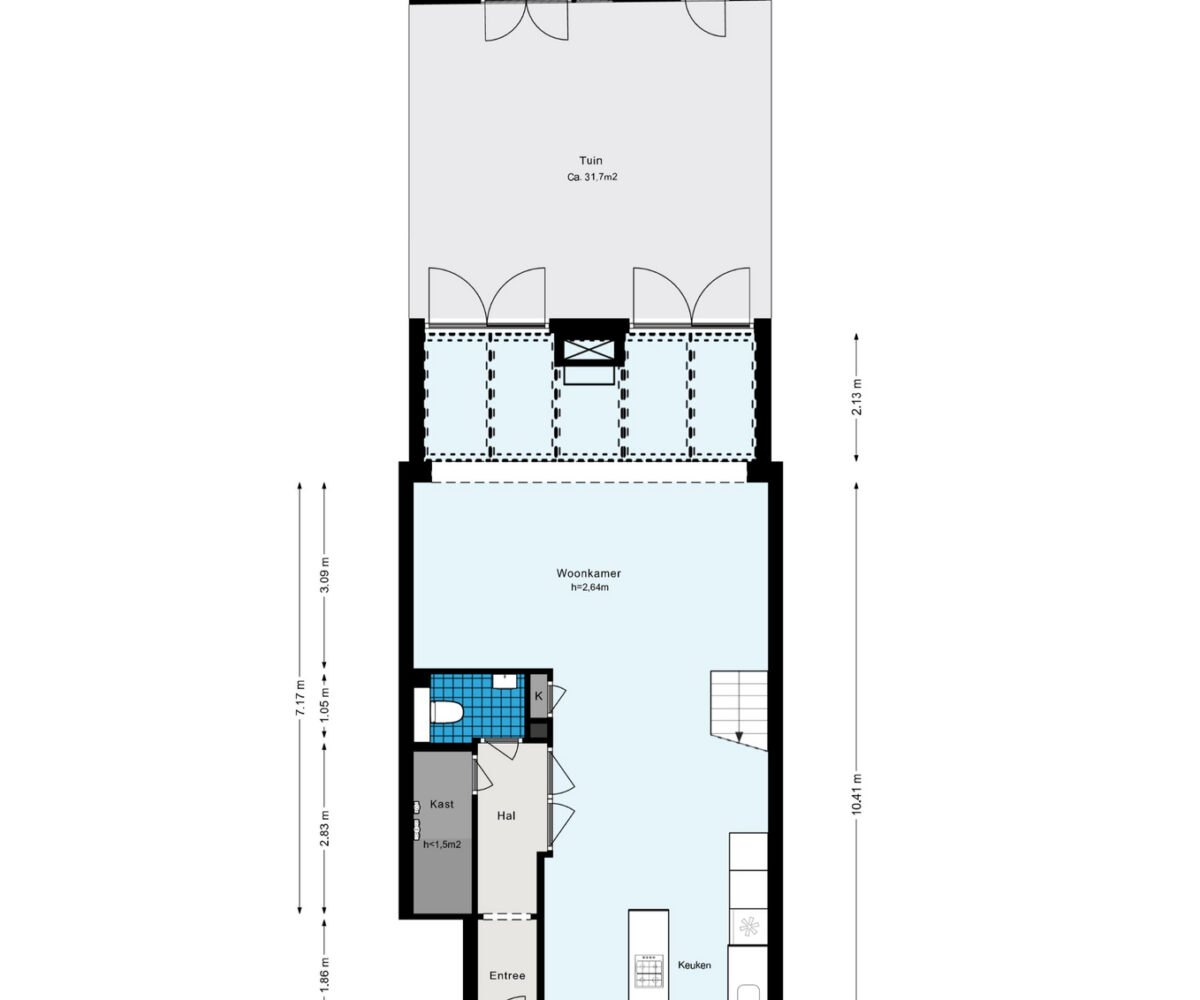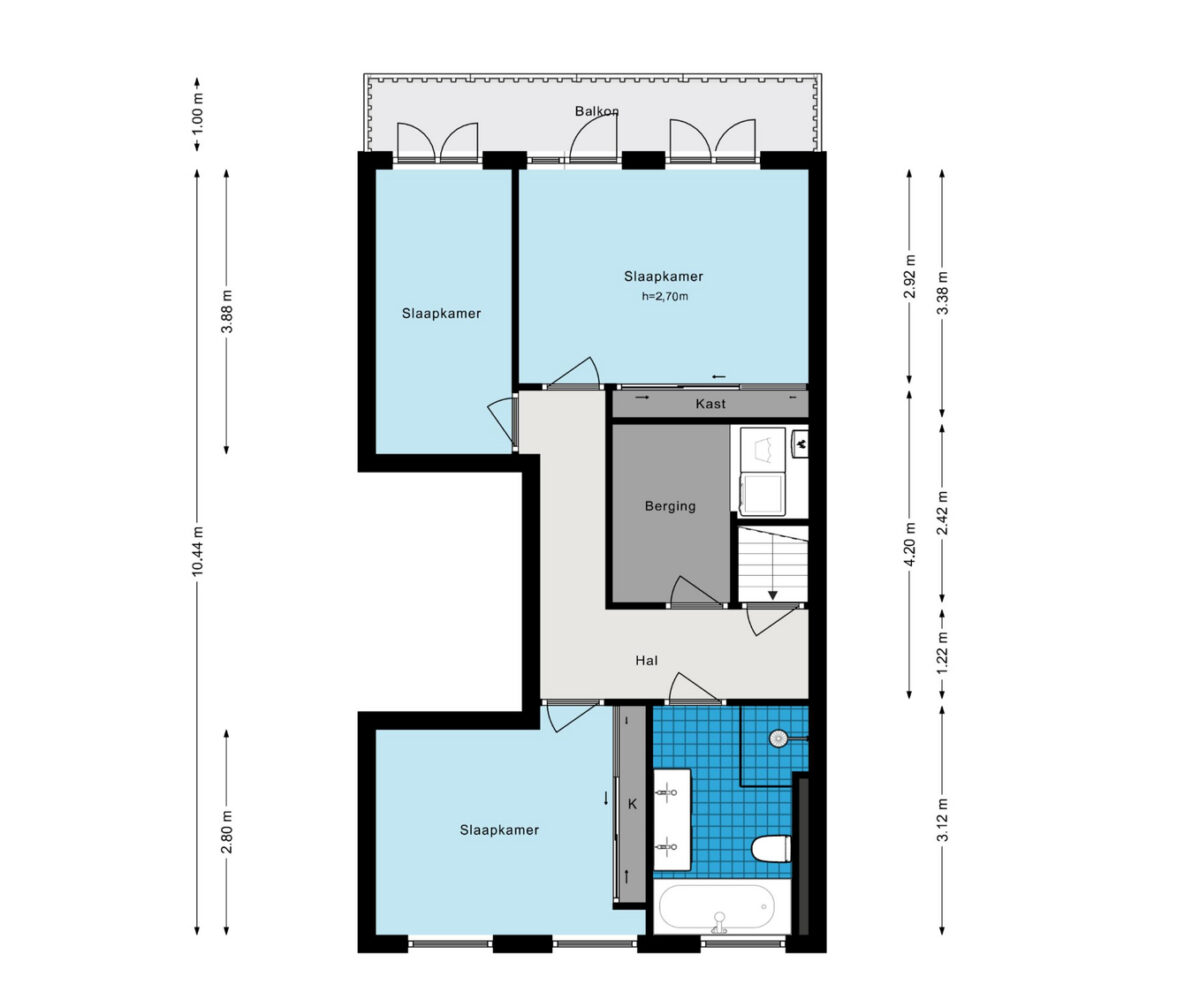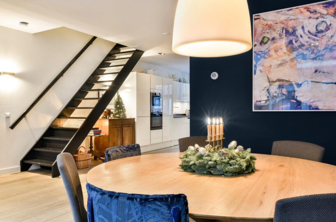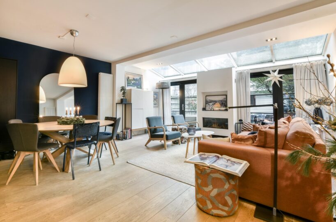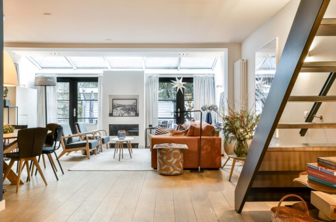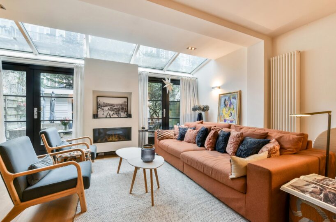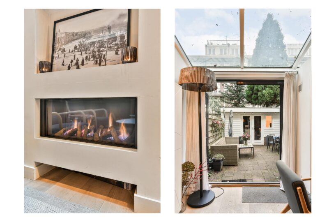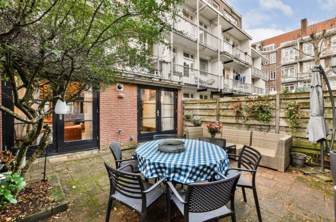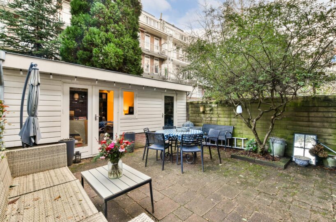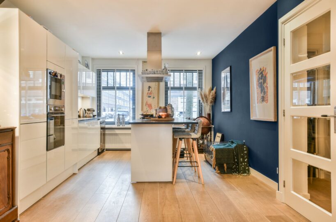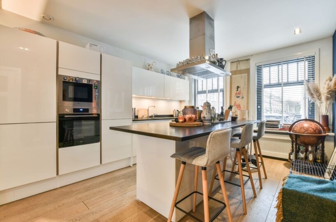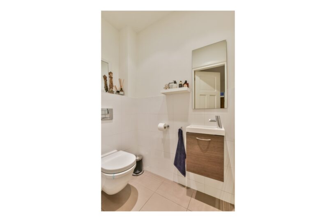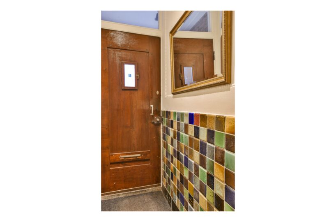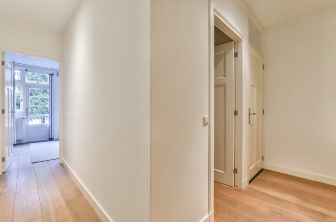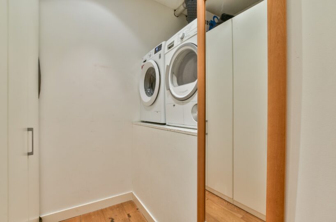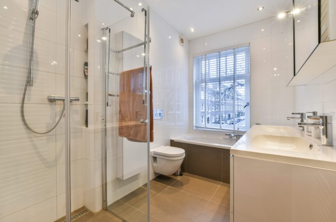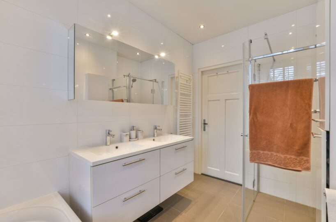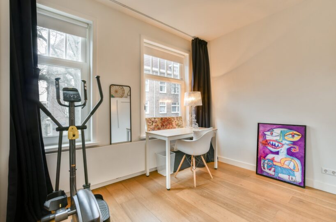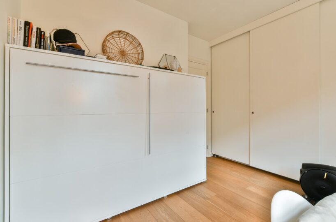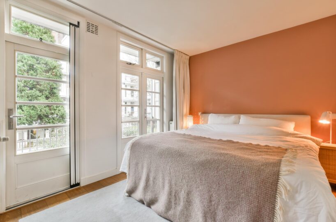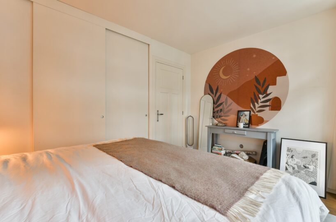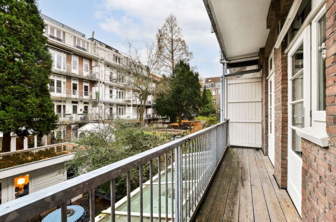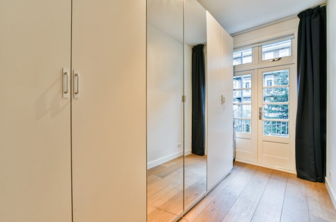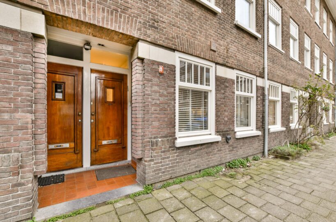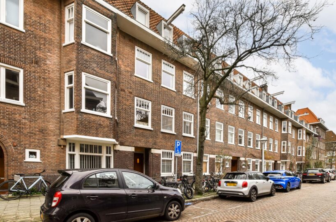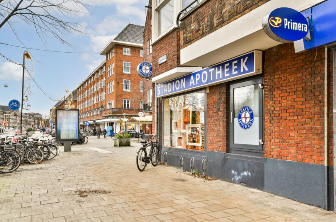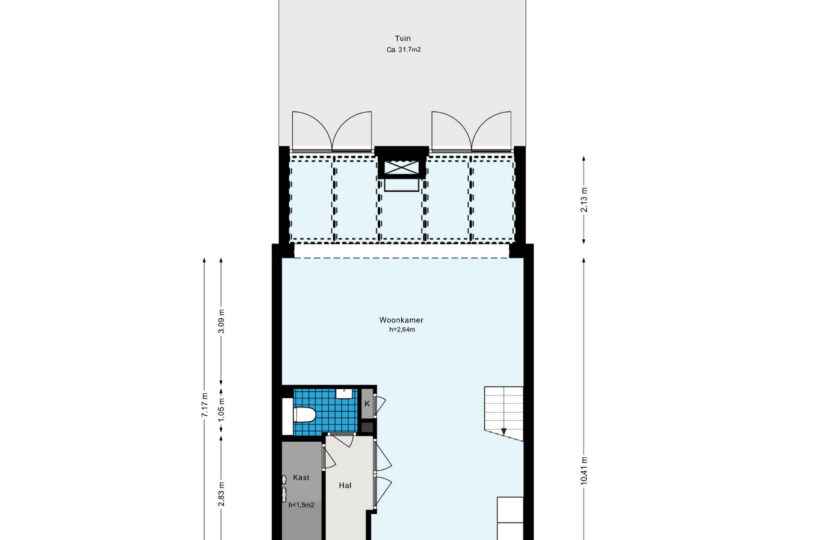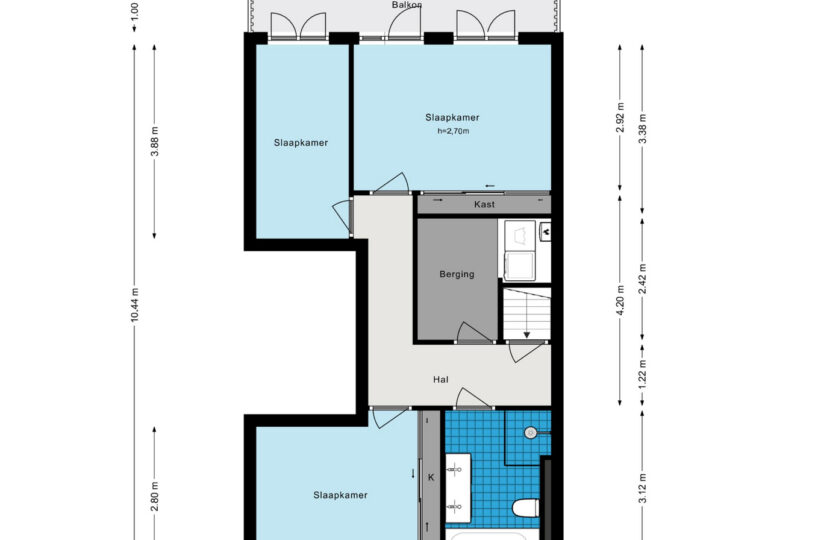This ground and first floor house with an unfurnished interior has been completely renovated several years ago and has a private garden to enjoy. With its open layout, adjoining garden plus garden house and 3 bedrooms upstairs it is an ideal home for a family.
Layout
A private entrance and hallway offer both a sizeable cloakroom and separate toilet after which doors open into the living room and open kitchen.
At the front the open kitchen is found being all modern with lots of appliances which offer comfort like a dishwasher, a decent sized fridge and freezer, oven, microwave and even a designated wine fridge. The so-called cooking island has a 6-burner gas cooker and extractor. The bar-height chairs make this the perfect spot for breakfast and lunches.
The entire ground floor is a continuous flow of space. Further towards the back is the living room and dining area. A large dining table fits well in the left corner. To either side of the living room matching book shelve cabinets are placed. In the middle a partition wall has an integrated gas-heated fire place and a section for a TV directly above it.
Then it’s on to the real retreat, doors open into the garden (approx. 32 m²), fenced off and with its own water and electricity supply. The garden house is divided in two sections. One is purely for storage while the other can be used as a home office or a playroom.
Going up the stairs from the living is the first floor. Directly opposite is the bathroom with a second toilet, separate shower, dual sinks with storage above and underneath as well as a separate bathtub. Next to the staircase is a laundry room annex dressing room. A washer and dryer can be accessed from an elevated plateau.
Adjacent to the bathroom is front bedroom with its own built-in wardrobe closet which cleverly saves space. The landing connects to the back where both a kids bedroom and the master bedroom are located. This master bedroom has a similar built-in wardrobe closet and main access to the balcony facing east.
Specifics
The house is available for a temporary lease duration up to 2 years (model B) and possibly longer. The security deposit equals two months’ rent. Flat sharing is not allowed. The house has been measured according to NEN2580 guidelines.
Area information
With shops like a supermarket around the corner on the Stadionweg there is much within walking distance. More shops and cafes/restaurants are located on the nearby Beethovenstraat. There is excellent public transport with tram lines 5 and 24 and various bus lines with a stop on the Stadionweg which also connects to the train station Amsterdam Zuid. By car, access to the A-10 Ring is easy all the way to for example Schiphol Airport.
Floor plans
| Name | Beds | Baths | Size | Price | Availability | |
|---|---|---|---|---|---|---|
| Floor plan ground floor | View | |||||
| Floor plan first floor | View |
Energy Efficiency
- Energy ClassB

